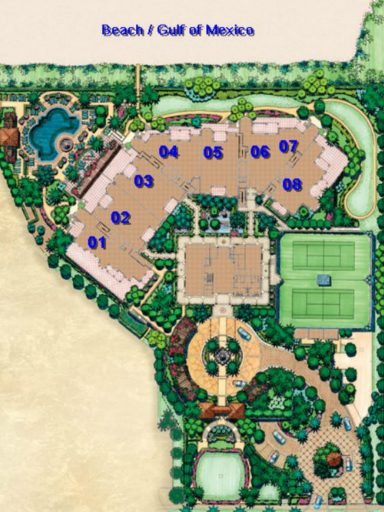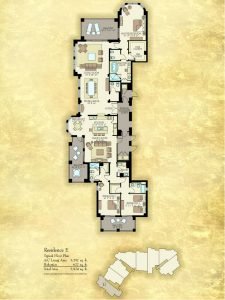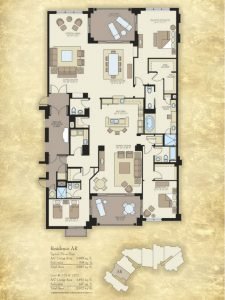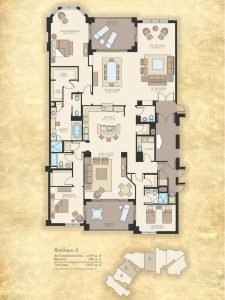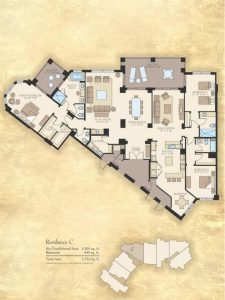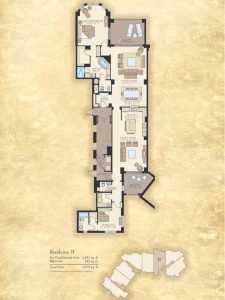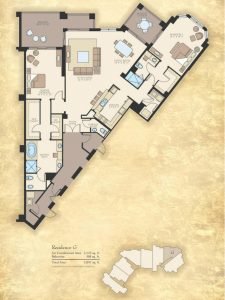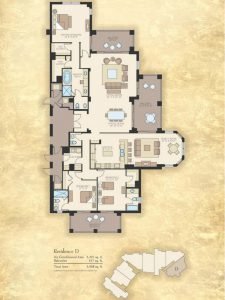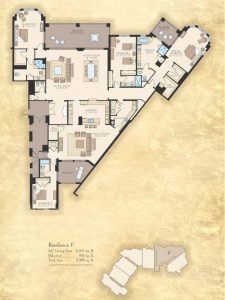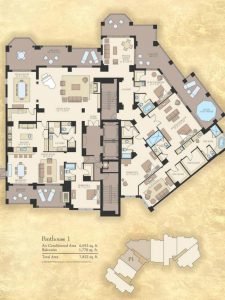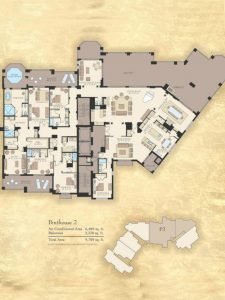Madeira Floor Plans
Though hard to notice, the Madeira is actually comprised of 4 independent towers. Each of the 4 towers have elevators that service just two units per floor. Most of the floor plans extend from the front of the building to the rear, meaning each unit enjoys westward views toward the Gulf of Mexico as well as island views to the east. The building starts with 7 “Beach Level” residences on the first floor, each of which features an expanded garden terrace and a private staircase that leads to the beach. The next 9 levels hold 8 units per floor, mostly 3 BR/3.5 BA floor plans with two 2 BR/2.5 BA floor plans available. The building cascades up to 4 units per floor for the next 4 levels, where you’ll find similar 3 BR/3.5 BA units and four 4 BR/4.5 BA “Estate Residences”. The building is topped off with 2 penthouse levels, each with a 4 BR/5.5 BA unit and a 5 BR/6.5 BA unit available.
Typical Floor Plans
Penthouse Residences
Take a look at a sample of spectacular views you can enjoy from the Madeira on Marco Island.
